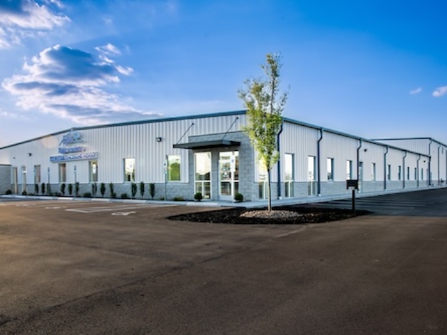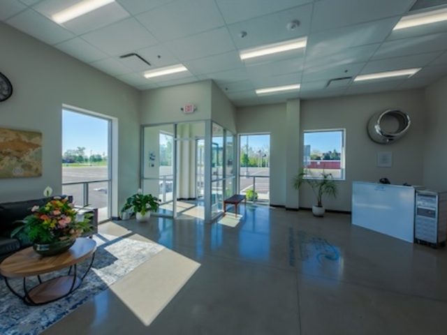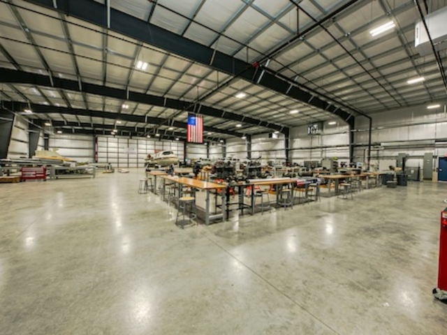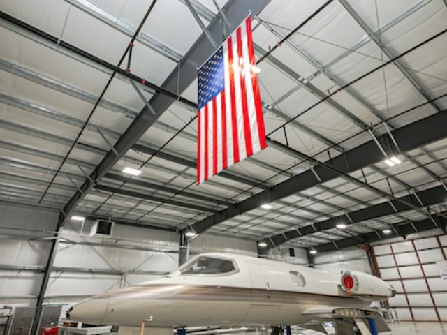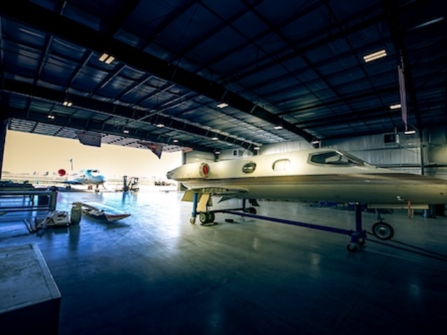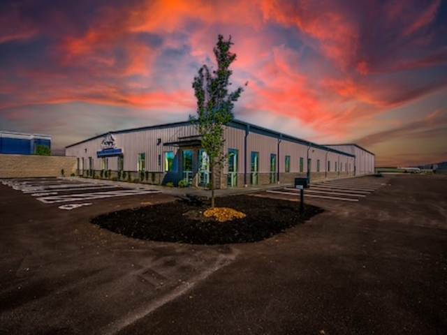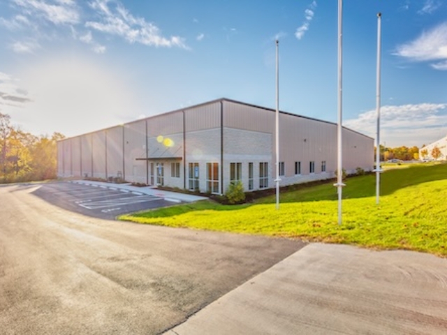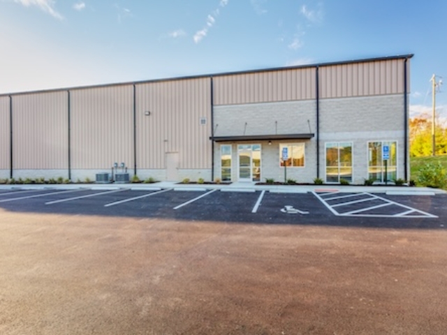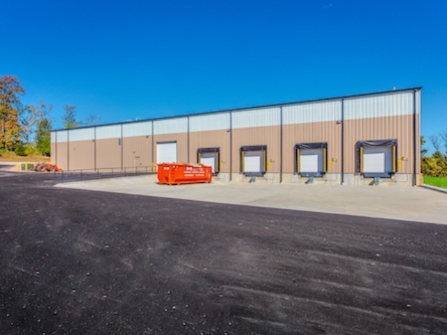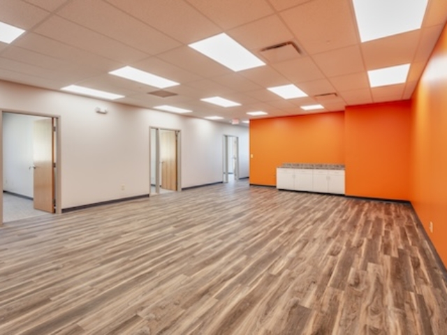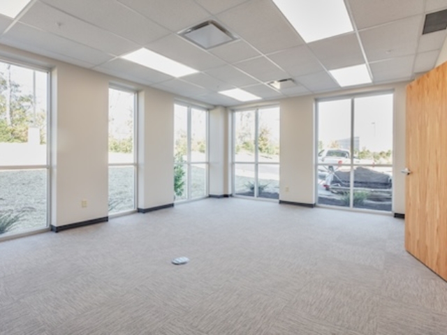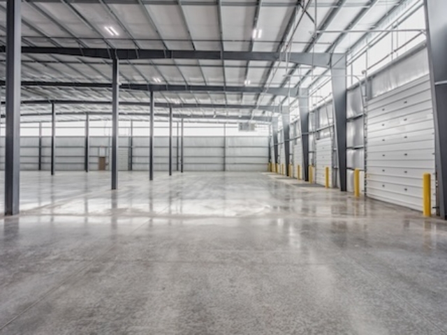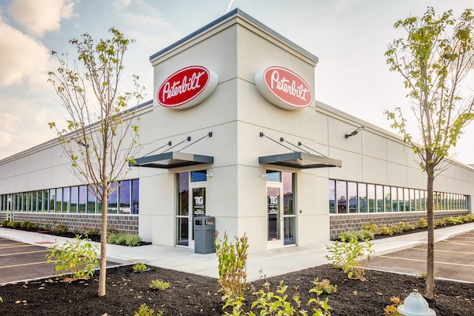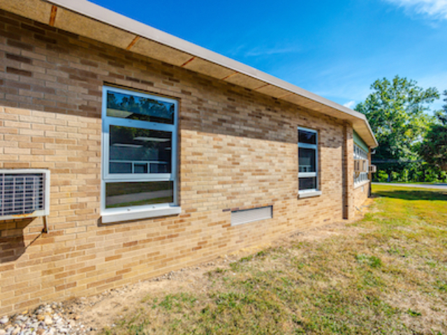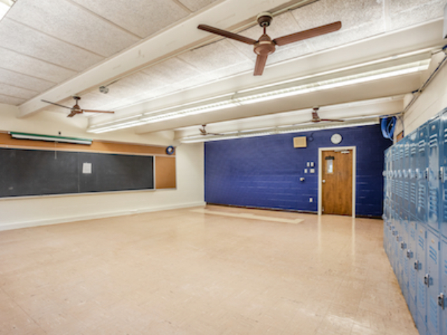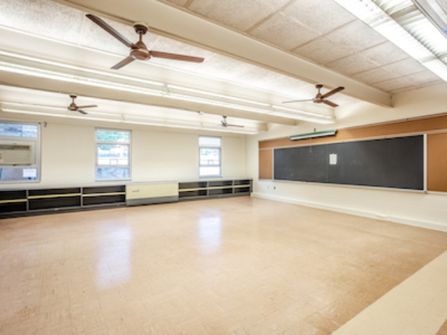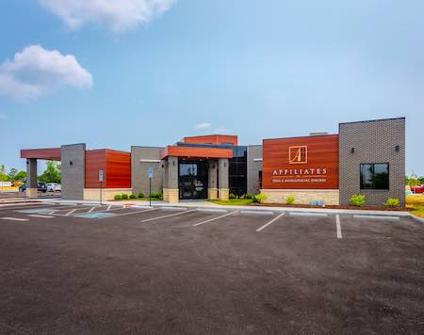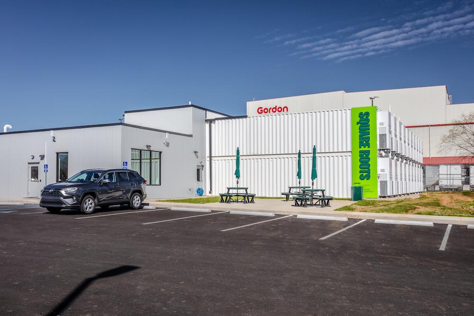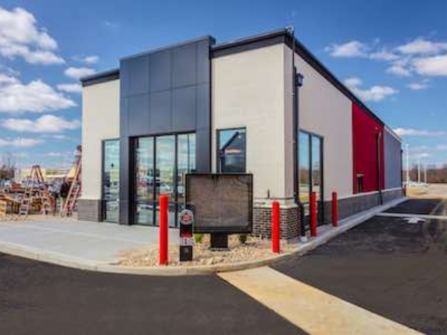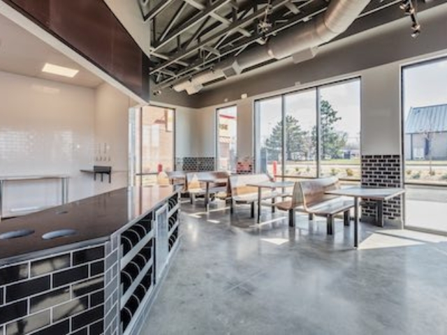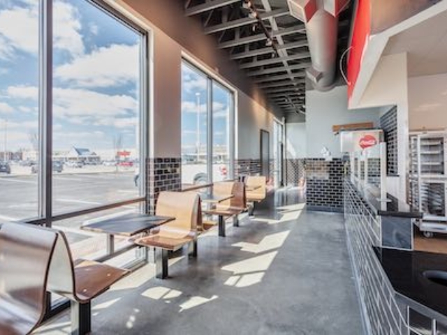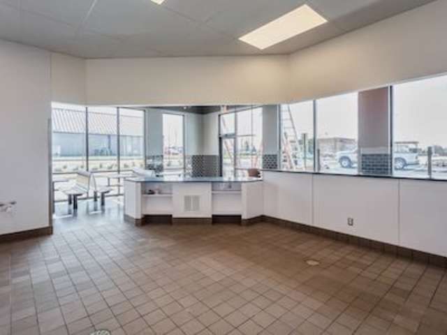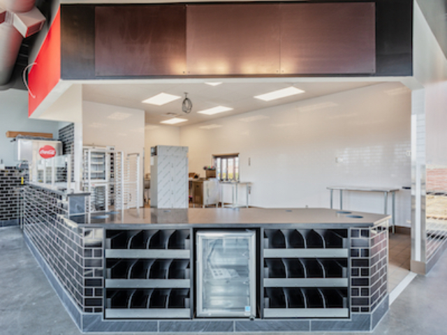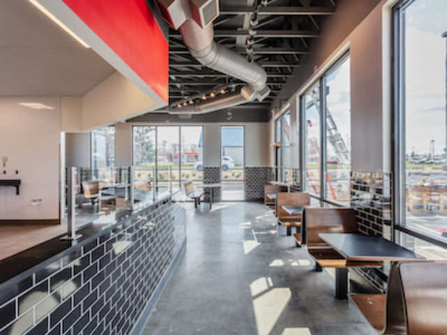New Flight Academy Is Open
CCC began building the Epic Flight Academy with a groundbreaking event on April 17, 2023. One year later, the facility is complete and the first group of students were welcomed. Located at Cincinnati/Northern Kentucky International Airport, the academy will allow the number of people working in the area to consistently grow. The academy will give about 300 students the opportunity to become certified aircraft mechanics through it’s 18 month program.
The 32,000 SF academy includes 15,000 SF of shop space and training area, and 17,000 SF of classrooms, finished office space, restrooms and lunchroom. The facility is a Butler® pre-engineered metal building (PEMB) with a MR-24 metal roof. Cincinnati Commercial Contracting is a Butler Career Builder® which gives us direct access to all of Butler Manufacturing’s premier PEMB and conventional building systems, but also a dedicated team of engineers who closely collaborate with us on every detail in the design of your building.
Learn about metal buildings here, and see more of CCC’s PEMB projects here.
Read more about Epic Flight Academy here.

