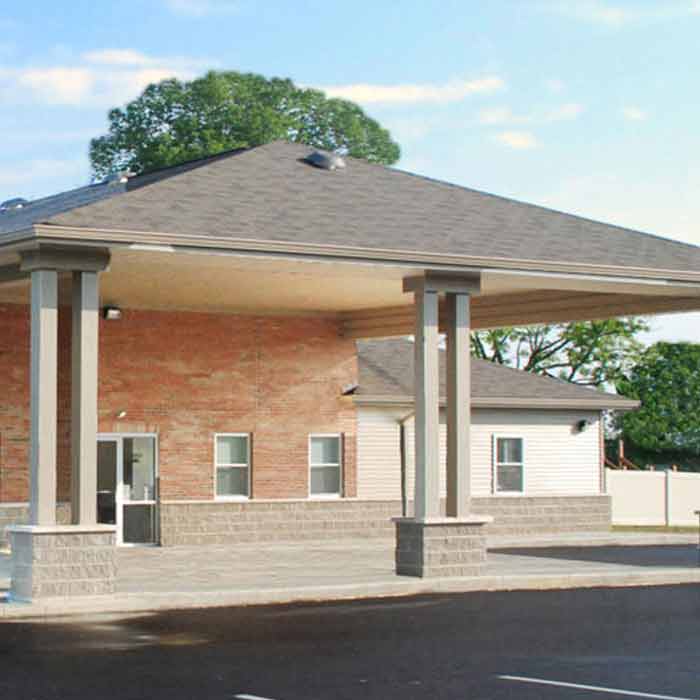Managing Complex Projects
The Cincinnati Commercial Contracting team works with churches, schools, daycare centers, indoor sporting facilities and community based organization to build spaces that bring people together. We customize our approach and process to suit any delivery schedule without compromising project quality or safety.
As your construction partner and trusted advisor, CCC will simplify the construction process to ensure that it is an enjoyable and exciting experience. Your success is always the final target we aim to achieve.
For more information download the CCC Community Spaces Projects brochure here.
A Few of Our Community Spaces Projects
Rockwern Academy
Transforming Spaces that Empower Futures
Revitalize, Renovate, Renew! CCC recently completed a building renovation project at Rockwern Academy. This primary school specializes in early childhood, elementary and middle school education. The building is located in the Kenwood, OH area. This is our second project with Rockwern Academy. The first took place in 2018; it included Preschool and K-8 playground renovation and redesign. The new facility improvement project, complete in 2023, included renovation of the synagogue chapel along with the repurpose and update of various classrooms. Synagogue, class and restroom upgrades include new lighting, flooring, paint, cabinets, countertops, and shelving. Some partition walls were removed for space utilization.
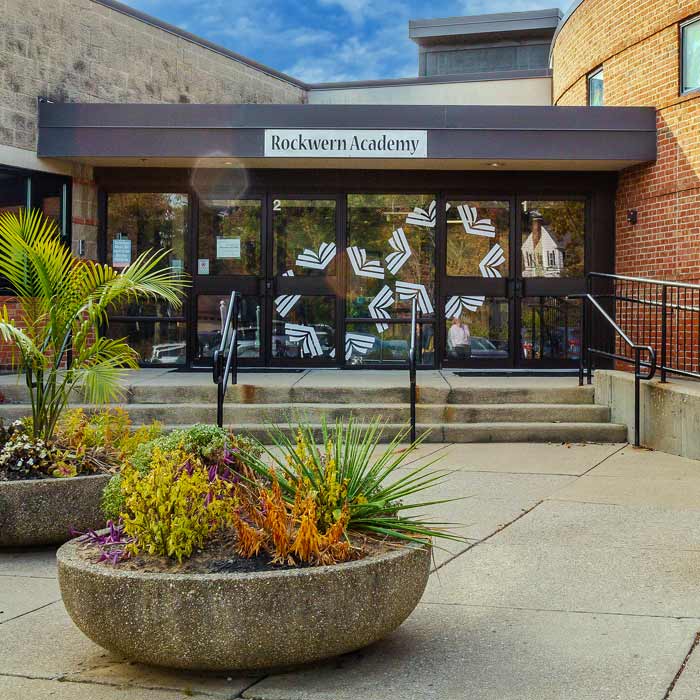
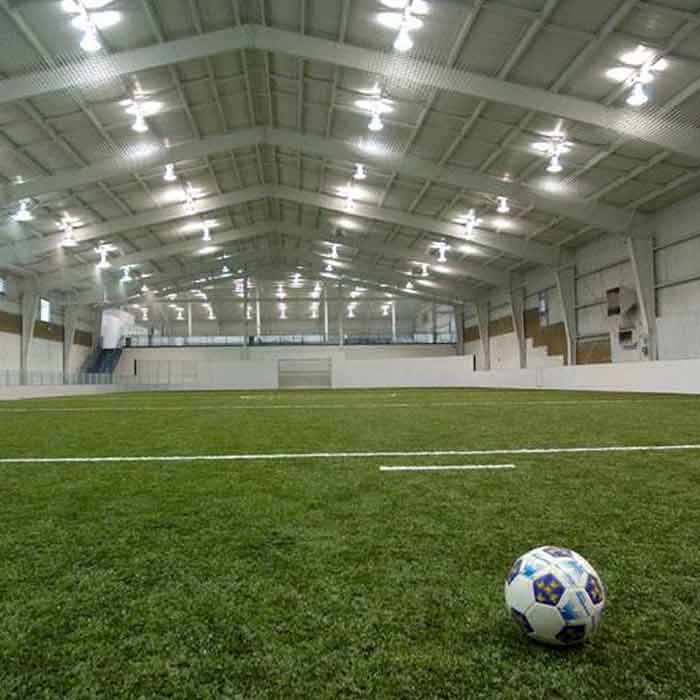
Soccer City (1 & 2)
Pressure is on – 11 weeks to construct a building.
In 2002, Soccer City hired CCC to construct a 52,170 SF indoor sports facility. This facility includes 3 turf fields, concession areas, restrooms and seating. Voted Greater Cincinnati’s Premier Indoor Facility for several years running – Soccer City has continued to see growth. As a result, they decided to expand. Due to the fact this is a seasonal business, they were in a time crunch. The Owners reached out to CCC and entrusted us complete a separate 24,192 SF building that would become home to one additional indoor turf field, along with concession area and restrooms. CCC worked around the clock to meet the customers need. Building project #2 was completed in an 11 week timeframe, from start to finish.
Climbtime (Oakley)
Location is everything!
In 2019, the Owners of Climbtime were actively trying to expand. With a business like theirs, location is critical. They knew where they wanted to be however, they could not find any land available. Several members of the CCC team jumped in to help. That is precisely how Climbtime was able to find the right piece of land. In 2020, CCC completed construction on a 12,000 SF indoor rock climbing facility that offers a clear span space of 42’. In addition to the climbing gym, this facility also includes a pro shop, party room, office and restroom area.
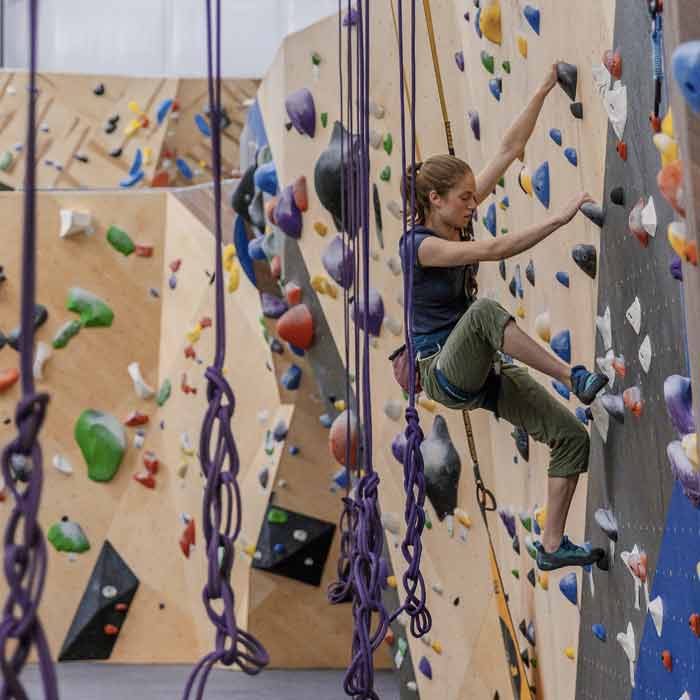
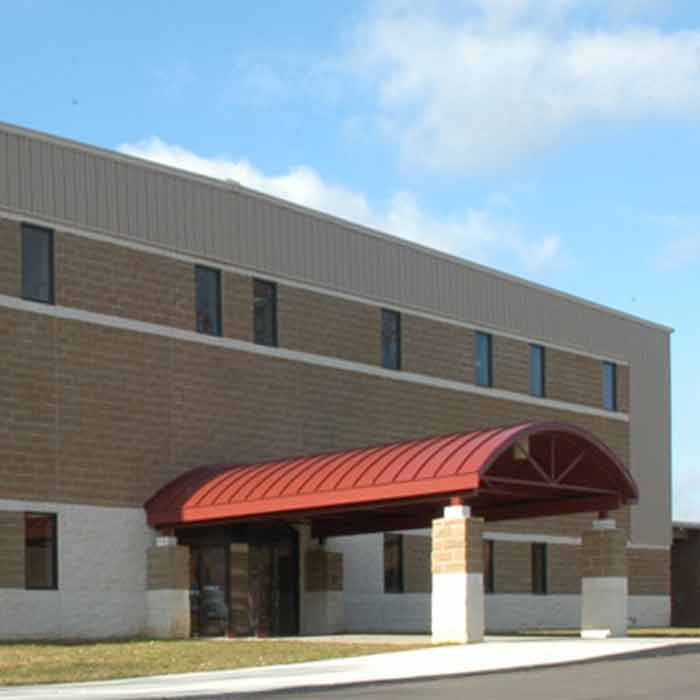
Miami Valley Christian Academy
Overcoming the obstacles.
CCC constructed a 44,743 SF High School building for Miami Valley Christian Academy to house office and classrooms space with labs, in addition to a cafeteria/auditorium and a gymnasium. As with all things in life there were challenges experienced along the way. According to the Headmaster, Gary Sallquist, “Those challenges have been effectively dealt with and satisfactorily resolved by CCC. We are absolutely delighted with the end product and appreciative of the enjoyable building experience.”
Good News Church
Out with the old, in with the new.
CCC completed construction of a 1,465 SF building addition project for the Good News Church. The new building expansion includes drive-up covered entrance and lobby area. As well as a sanctuary for services with an elevated stage area and in floor baptismal pool. Minor renovations were done to the existing building, mainly to update the kitchen and service area.
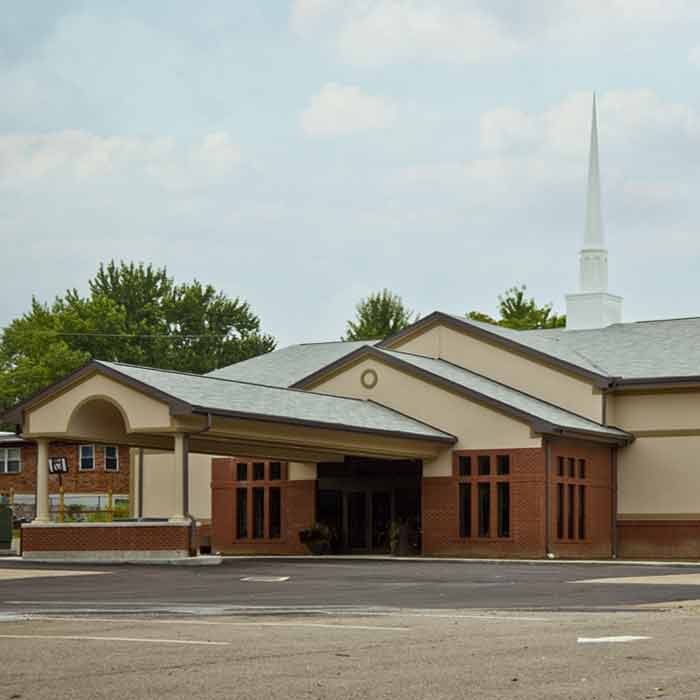
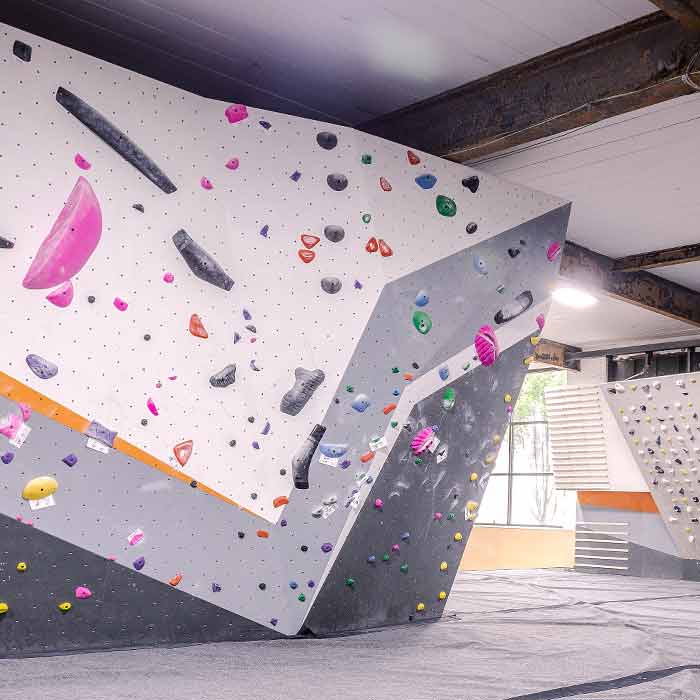
Climb Cincy
Climb to new heights with a building transformation.
CCC recently undertook a space renovation project for Climb Cincy. Located on the Northside of Cincinnati, Climb Cincy took occupancy of a previous industrial and engineering company’s office space. Their goal was to transform the existing office space into an indoor rock climbing facility that could cater to climbers of all ages. This 11,423 SF renovation project included both interior and exterior building modifications.
Hickory Dickory Tots (1 & 2)
You build the dream, we build the rest.
CCC originally constructed a 12,000 SF daycare center for Hickory Dickory Tots in West Chester, Ohio. This facility is comprised of (12) individual early learning classrooms to suit children of multiple ages. The original building also includes office, restroom and outdoor playground space. As the daycare facility has continued to grow over the years, CCC was invited back to complete a second building project. This project includes a 3,914 SF indoor gymnasium for additional recreational space. From an initial dream to making this a reality, CCC was able to assist the Owner with procuring the land for financing, obtaining permits, architectural designs, selection of contractors and overseeing the build. We meet you where you are in any building project.
