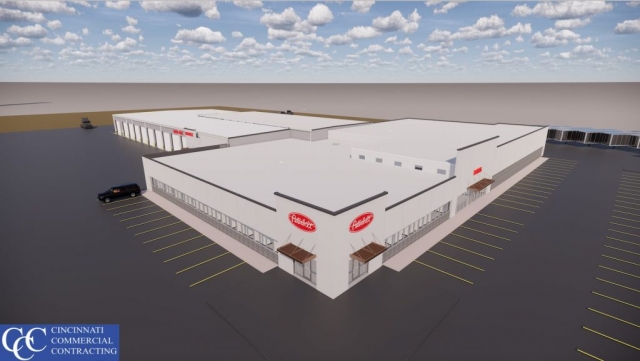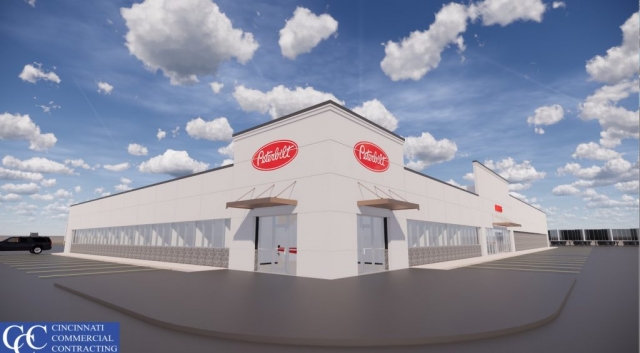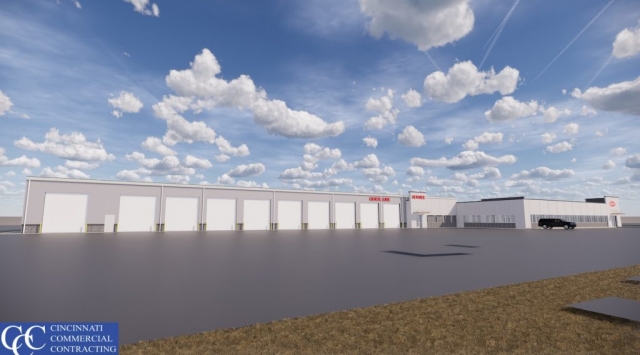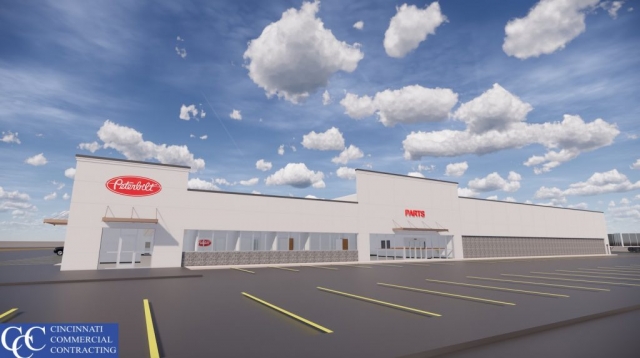Cincinnati Commercial Contracting was selected by the TLG Peterbilt Dealership of Cincinnati for the design-build construction of two new building additions to the existing facility. The Office Building will add 27,858 square feet, and the Service Building will add 19,799 square feet to the Peterbilt dealership campus.
The site will remain close to the same basic overall layout. However, the flow of the service vehicles, new and used vehicles, and customer traffic spaces will be changed with new pavement striping for parking spots and vehicular traffic.
The Office Building will provide offices for all current employees, as well as future growth. The office Building has been designed with the intent to provide a welcoming environment for employees and customers. The design incorporates a large casual seating/open sales area. This area will also feature a large wall space for TLG Peterbilt to showcase their company history. A large Parts Showroom has been design to provide adequate space for merchandise and displays. This space will have a higher roof than the adjacent structure, with clerestory window on three side to provide as much natural light as possible. A truck dock has been included in the design of this building to provide a safer means of unloading deliveries into the Parts Warehouse.
The existing Service Building will be retained and will remain operational during construction. Five existing service positions will be eliminated from the existing building and CCC will remodel the rooms to serve as a break room, finished office space, trucker lounge and other needed facility improvements.
The proposed Service Building will increase the number of existing service bays from 20 to 27 positions. The south side of the building will have a 5 ton overhead crane installed that will cover 10 of the Service Bay positions. A designated by has been established for CNG vehicles. The Service Building will provide the technicians and management staff with too and parts storage as well as space to perform daily work duties.
The site pavement will be a mixture of full depth heavy-duty and normal-duty asphalt. To minimize the amount of new asphalt, the site was designed to incorporate areas where the existing asphalt does not need to bee completely removed. These areas will be overlaid with a wearing course of asphalt. The existing storm water system will be upgraded to conform to the current code requirements by adding an underground detention system.




